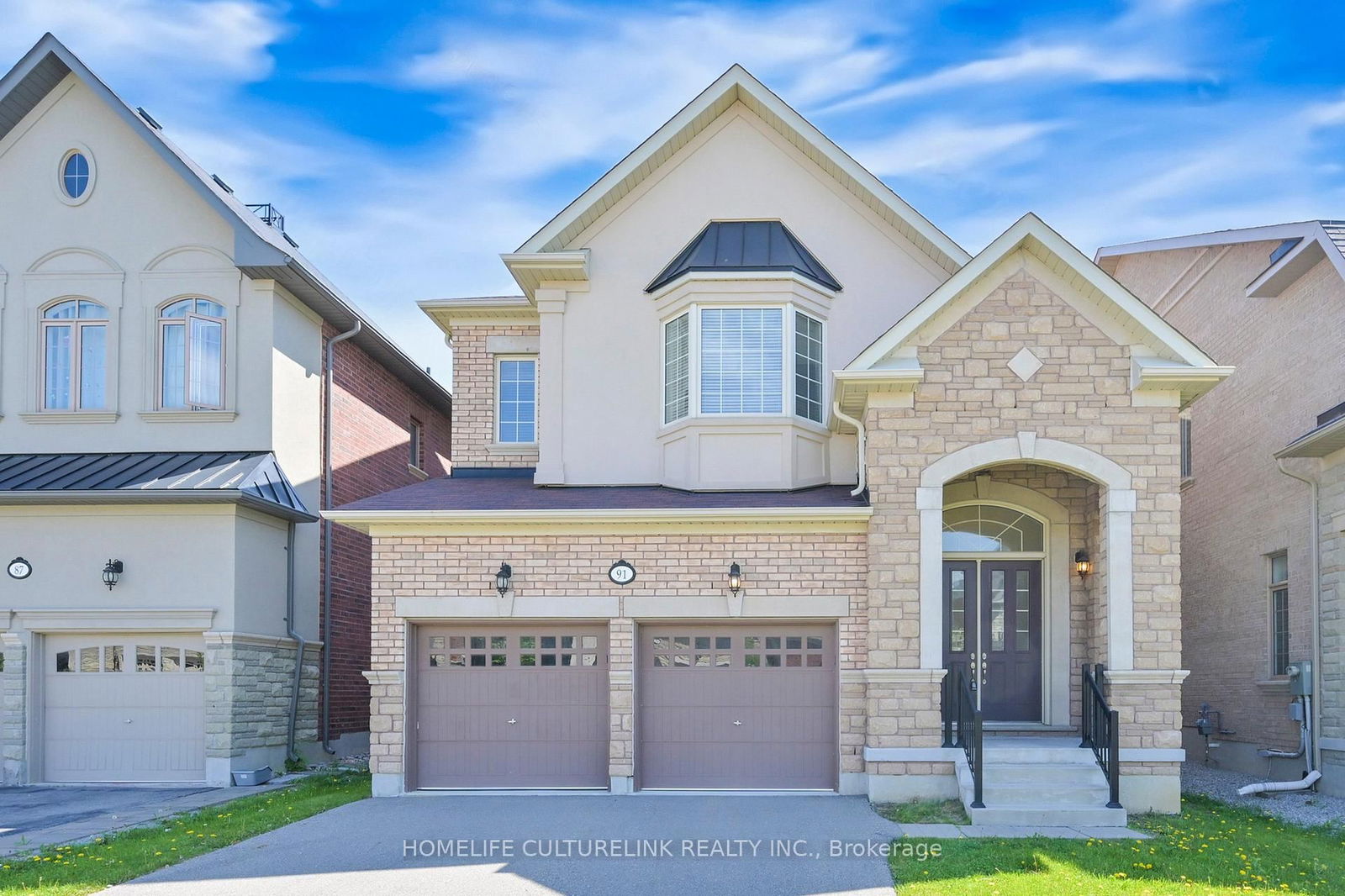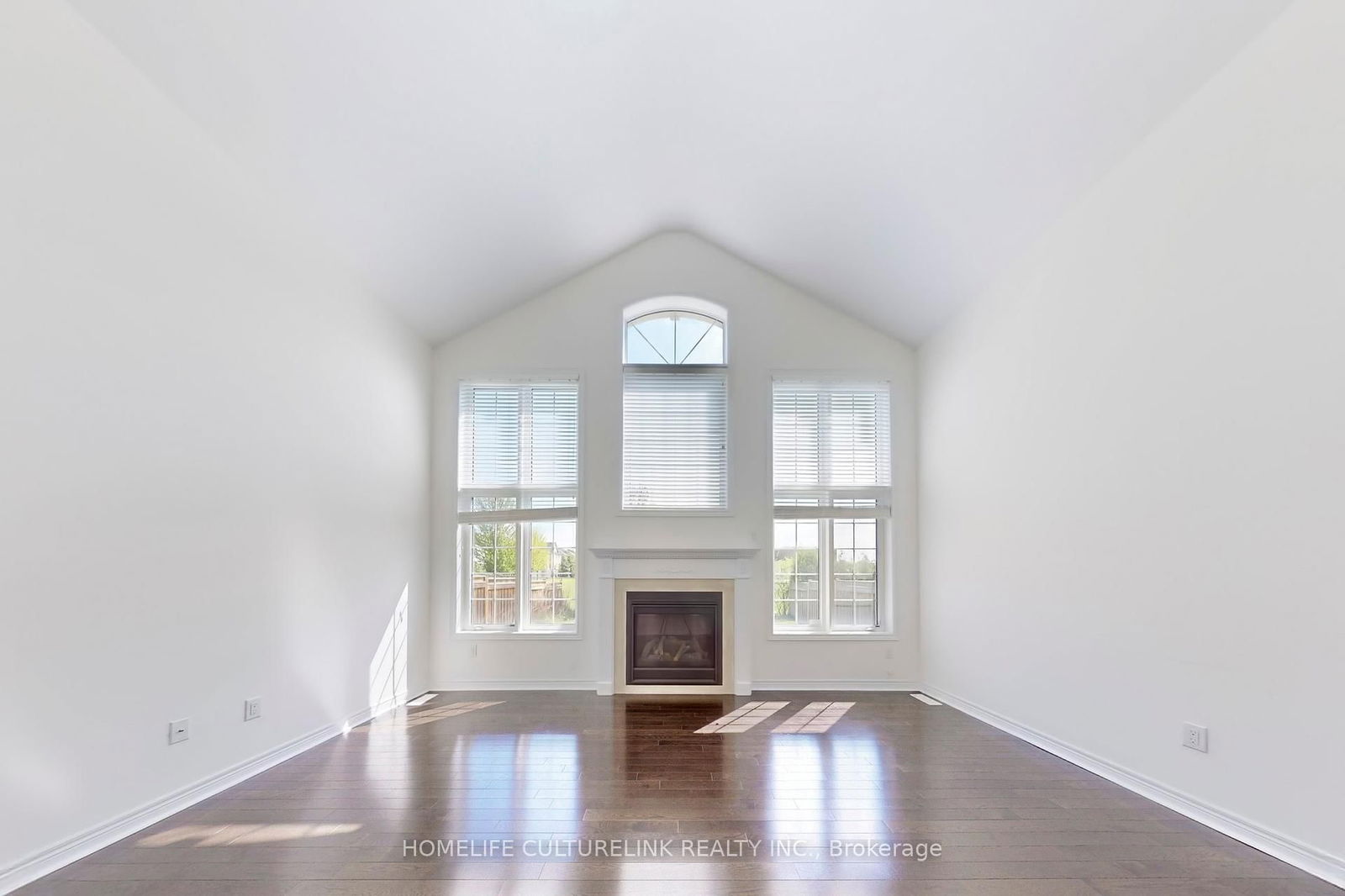Overview
-
Property Type
Detached, 2-Storey
-
Bedrooms
5
-
Bathrooms
5
-
Basement
Unfinished
-
Kitchen
1
-
Total Parking
4 (2 Attached Garage)
-
Lot Size
40.16x141.31 (Feet)
-
Taxes
$9,536.43 (2024)
-
Type
Freehold
Property Description
Property description for 91 Chaiwood Court, Vaughan
Open house for 91 Chaiwood Court, Vaughan

Property History
Property history for 91 Chaiwood Court, Vaughan
This property has been sold 4 times before. Create your free account to explore sold prices, detailed property history, and more insider data.
Schools
Create your free account to explore schools near 91 Chaiwood Court, Vaughan.
Neighbourhood Amenities & Points of Interest
Find amenities near 91 Chaiwood Court, Vaughan
There are no amenities available for this property at the moment.
Local Real Estate Price Trends for Detached in Patterson
Active listings
Average Selling Price of a Detached
August 2025
$1,768,418
Last 3 Months
$1,821,545
Last 12 Months
$1,856,308
August 2024
$1,905,971
Last 3 Months LY
$1,929,010
Last 12 Months LY
$1,904,102
Change
Change
Change
Historical Average Selling Price of a Detached in Patterson
Average Selling Price
3 years ago
$1,865,515
Average Selling Price
5 years ago
$1,514,303
Average Selling Price
10 years ago
$1,056,244
Change
Change
Change
Number of Detached Sold
August 2025
22
Last 3 Months
29
Last 12 Months
23
August 2024
21
Last 3 Months LY
24
Last 12 Months LY
20
Change
Change
Change
How many days Detached takes to sell (DOM)
August 2025
34
Last 3 Months
28
Last 12 Months
22
August 2024
24
Last 3 Months LY
20
Last 12 Months LY
23
Change
Change
Change
Average Selling price
Inventory Graph
Mortgage Calculator
This data is for informational purposes only.
|
Mortgage Payment per month |
|
|
Principal Amount |
Interest |
|
Total Payable |
Amortization |
Closing Cost Calculator
This data is for informational purposes only.
* A down payment of less than 20% is permitted only for first-time home buyers purchasing their principal residence. The minimum down payment required is 5% for the portion of the purchase price up to $500,000, and 10% for the portion between $500,000 and $1,500,000. For properties priced over $1,500,000, a minimum down payment of 20% is required.
















